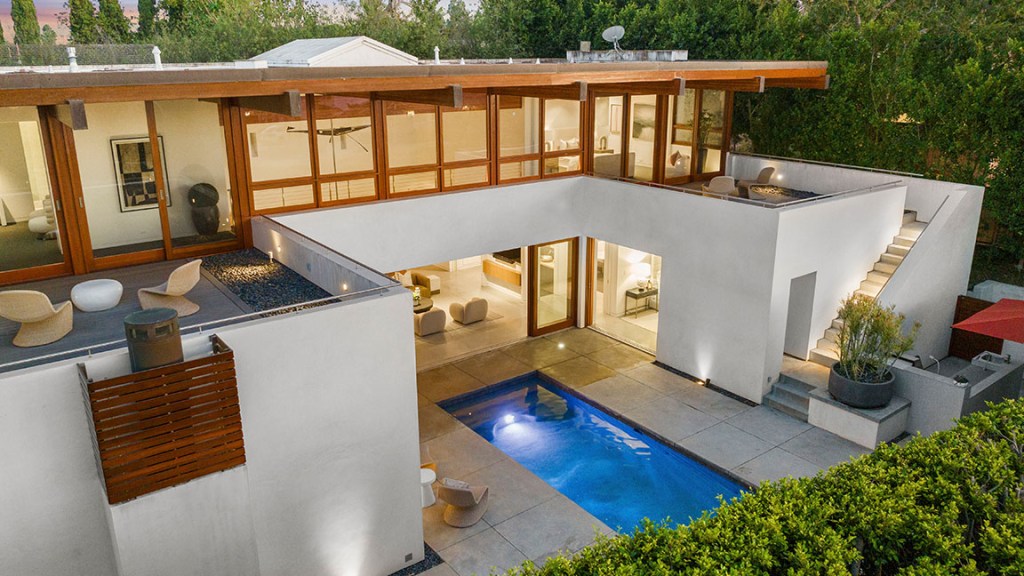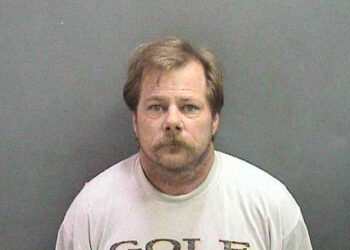A Newport Beach home designed by its architect-owner for eco-conscious living is on the market for $5.495 million.
Within its 4,754 square feet are four bedrooms, five bathrooms and a voluminous two-story great room and kitchen at the heart of the house built by RDM Construction in 2008.
A sliding glass wall opens the great room onto the pool, spa and grilling center as an extension of the indoor entertaining space, concealed from the neighbors by a tall ficus hedge.
“It may have been built 15 years ago, but it still flows really well, and that’s what buyers are looking for,” said the listing agent Mary Golding of Coldwell Banker Realty.
The seller is Dan Heinfeld, principal of Irvine-based LPA Design Studios. He and his wife, Katherine, bought what had been a vacant quarter-acre lot in the sought-after East Bluff neighborhood for $575,000 in November 2002, records show.
According to Heinfeld, a leak caused mold to infest the original mid-century tract home demolished by the previous owner. But that provided an opportunity.
“Every architect’s dream is to build a home for themselves, and I got to do that,” he said.
Sited on the lot to create a walled-in entry courtyard with a wood-burning fireplace, the modern two-story structure features large pocket doors for natural ventilation and light.
“Depending on the climate, you can change how the house works,” Heinfeld said. “You can make it a total indoor-outdoor space or close it up. It’s about following and solving a problem, not chasing fashion.”
Exposed glulam beams with a redwood stain add character and structure, as seen with the bridge walkway across the great room where the HVAC and heating system is delivered low and then natural rises.
The bridge connects to the stairway and two upstairs bedrooms, including the primary suite with a minimalist bathroom, boutique-style closet and private terrace. Tiny holes perforate the bridge, allowing natural light and airflow.
Elsewhere,…
Read the full article here







