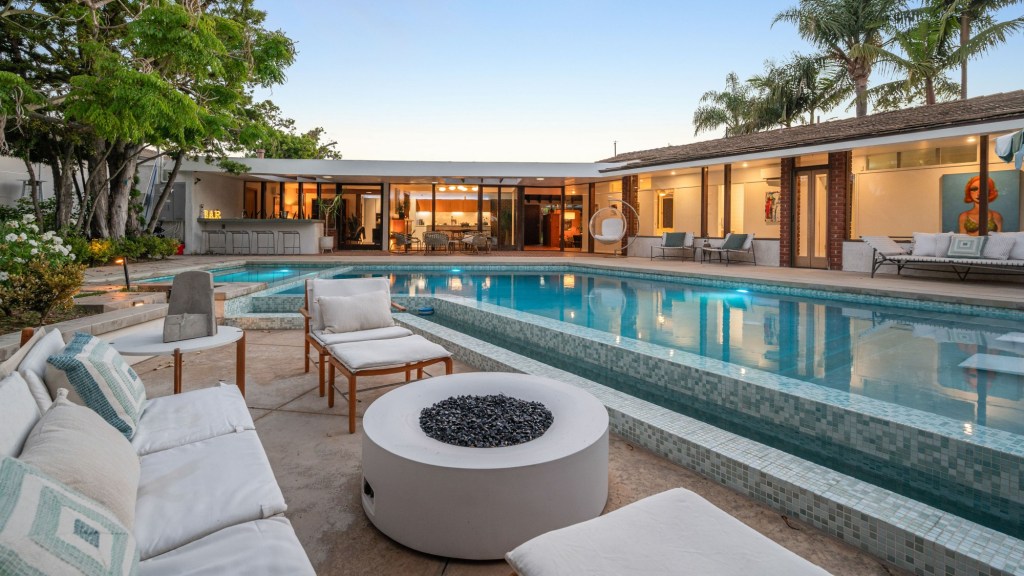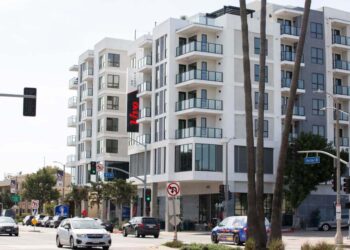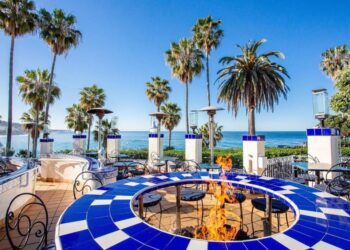A Long Beach home designed by modernist architect John Lautner has hit the market for $3.4 million a year after it last sold.
The Alexander House, a ranch style on a nearly two-third-acre lot in the tree-lined Park Estates neighborhood, spans 2,886 square feet. Completed in 1951 and updated, it has four bedrooms, four bathrooms and a wide cantilevered overhang extending the interior to multiple entertaining areas.
County records show the property sold in September 2022 for $3.042 million, 3% above the initial asking price of $2.95 million.
The home’s original facade hides behind a long privacy wall. Maintaining the exterior is incentivized with property tax savings via the Mills Act.
Inside, the open floor plan features vaulted beamed ceilings, brick and concrete floors, built-ins and glass walls that bring in the outdoors. A floor-to-ceiling brick fireplace anchors the living room. There’s a dining room, den and kitchen outfitted with Thermador, Miele and AGA appliances.
Like the kitchen, the bathrooms have been remodeled.
Modernity makes its mark, but Lautner’s vision remains unchanged and has even been realized. The architect’s archived drawings at the Getty Research Library, as previously reported, show he originally proposed a pool in the backyard.
Today, an infinity-edge saltwater pool with a lanai deck and spa occupies that space. An outdoor kitchen, a fire pit and a bar area contribute to the outdoor amenities.
According to listing agent Keegan Cin of Cin Coast Realty at eXp Realty, the seller has also made upgrades within the past year. They include the installation of a solar pool heater and an electric vehicle charger. However, due to constant business travel, Cin said his client has decided to put the property up for sale.
“The feeling is it should belong to a family who can enjoy it, full-time,” added Cin, who shares the listing with Alex Eston of eXp Realty.
Lautner practiced architecture for 55 years in Southern California….
Read the full article here







