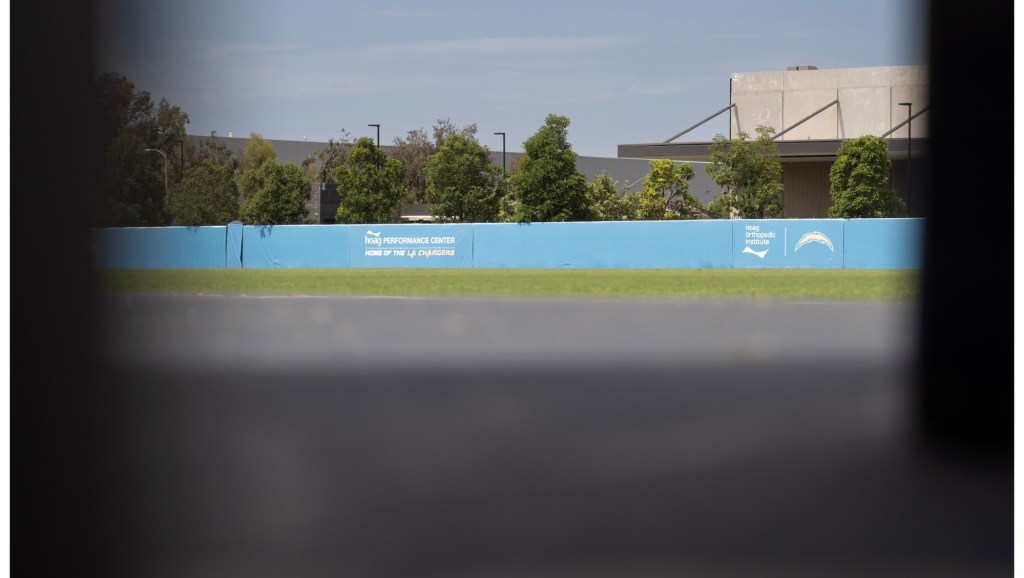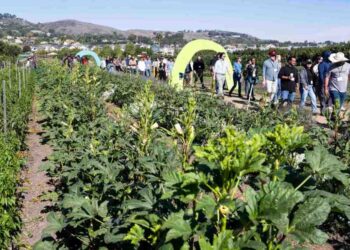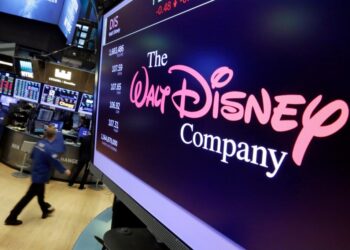An early-stage proposal for a residential and retail development for Costa Mesa‘s Hive campus is before the City Council this week.
The council is set to discuss the proposed 172,176 square-foot property during its meeting on Tuesday, Aug. 1. Aside from a 1,050-unit residential space, the project is planned to include 2,500 square feet of retail space as well as more than five acres of open space.
The project site, located at 3333 Susan St., is the current location of the Hive, a creative office space campus that houses various businesses, a couple of restaurants and the Chargers’ performance facility.
If approved, the existing office space and Chargers’ field will be replaced completely by the residential development.
The proposal is in the premature stage of development. The City Council on Tuesday will determine whether the applicant should prepare a full project proposal, which would then be reviewed by the Planning Commission; reject it outright; or punt a decision to a later date.
The city originally allocated this property, called the North Costa Mesa Area, to be used as a housing area in 2001, but it has been used for various businesses and office spaces instead.
The proposed residential site, to be constructed over three phases, is planned to include three five-story buildings, each housing approximately 350 units. Each unit would come with a private, 50-foot balcony.
But other specific details — including the mix of units for rent or sale, number of bedrooms and square footage — were not yet available. Those details are expected to be outlined if the approval process continues.
Early plans include a mix of open space and recreational areas for residents. These areas include three pools, courtyards and other amenities such as fire pits, sports courts and barbeques.
Five acres of open space will be integrated throughout the project, according to these preliminary plans, and will include connections to the adjacent Rail Trail, located…
Read the full article here






